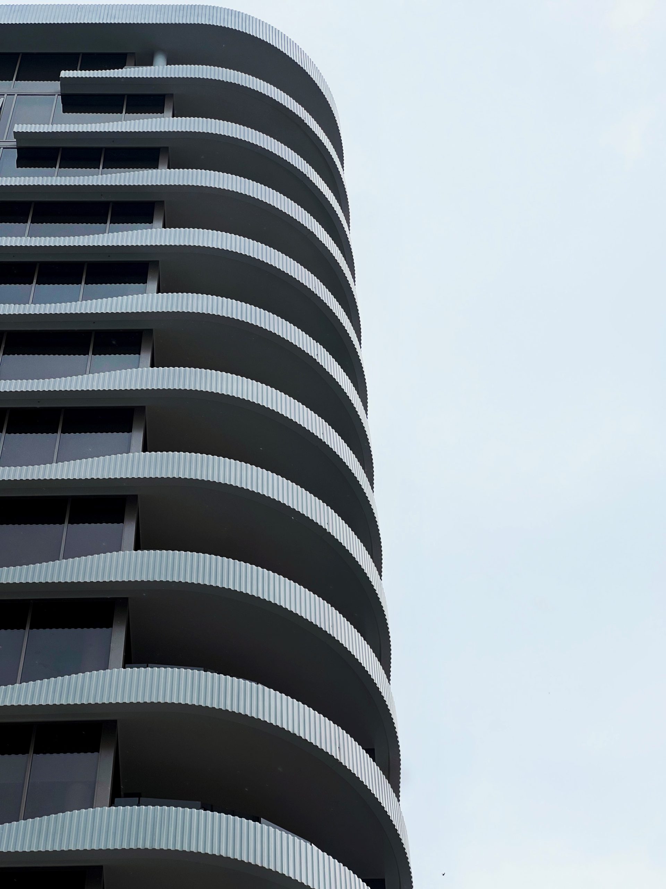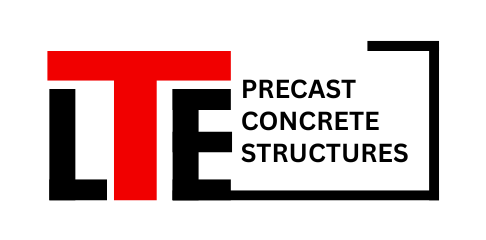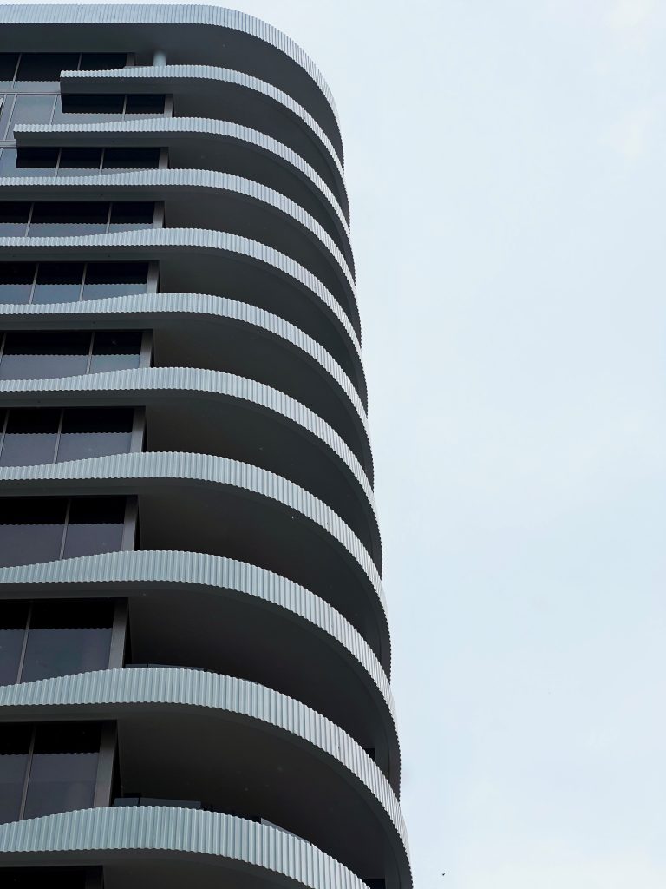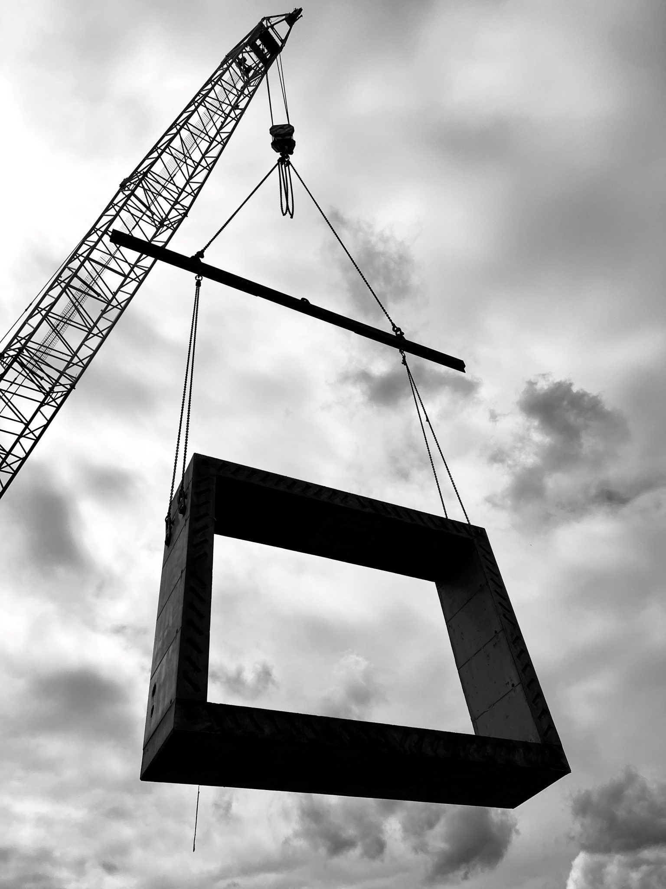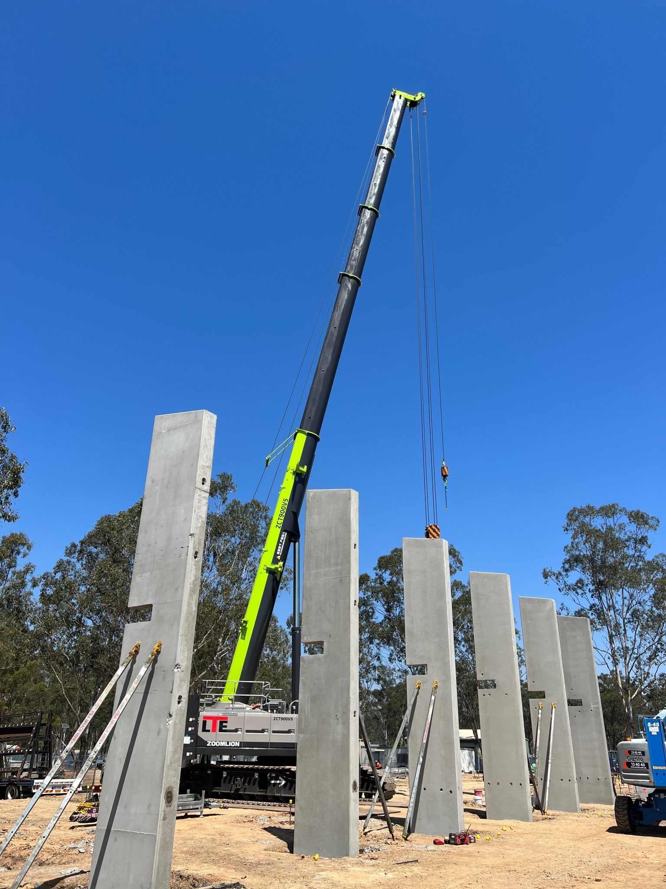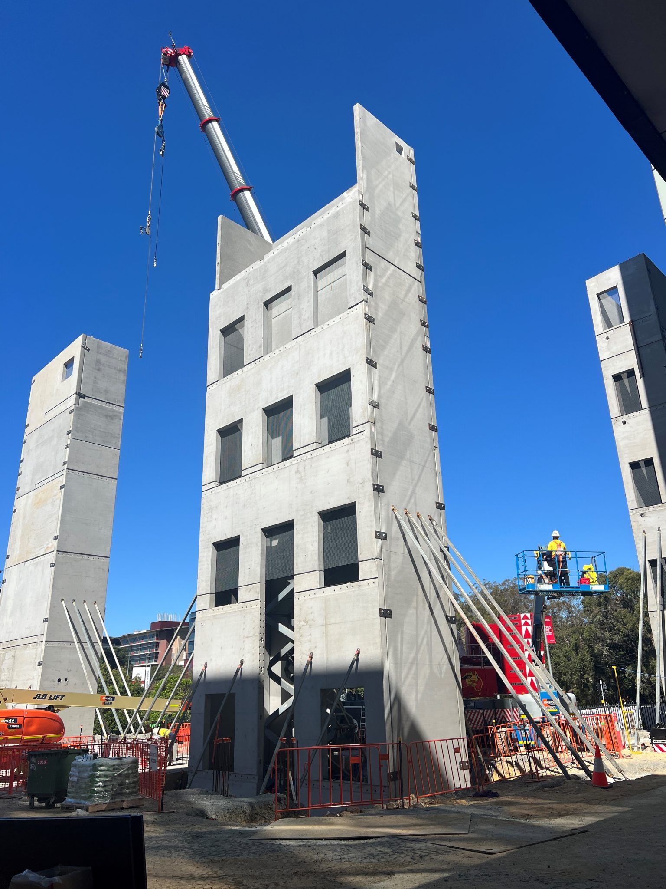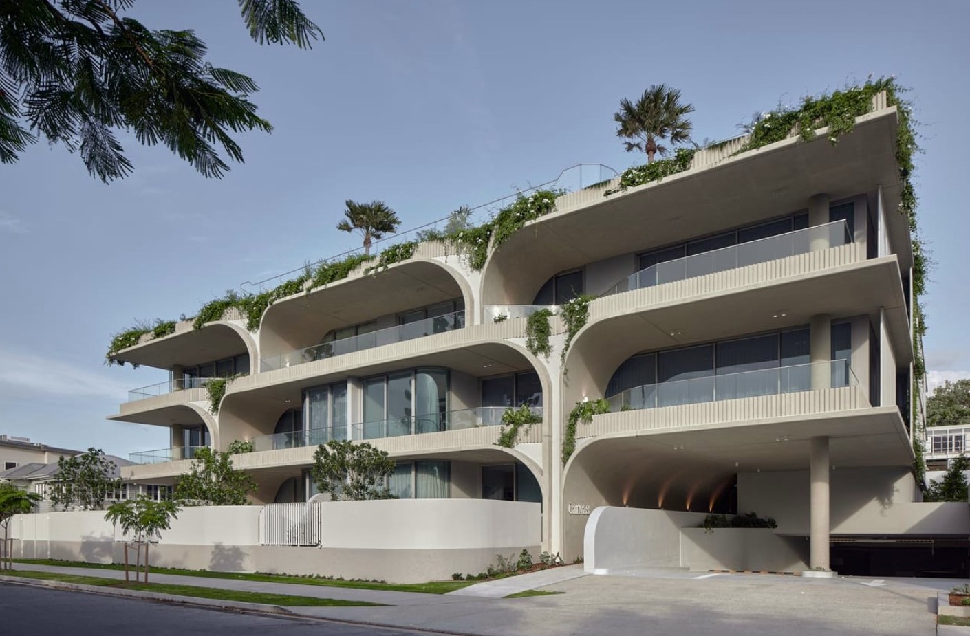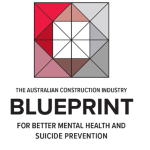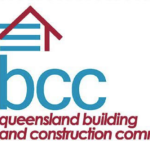Structural Precast
Specialists in delivering Structural Precast elements that sit outside the box and challenge what is possible, LTE Structures work with clients throughout project planning to ensure maximum efficiencies from precast construction.
With inhouse technical capabilities and custom-built manufacturing facilities to produce over 50 precast element per day, LTE Structures offer unique and innovative solutions tailored to each project. We have capabilities to deliver everything from large critical infrastructure projects to high end residential and work with Tier 1 & 2 contractors across the region.
